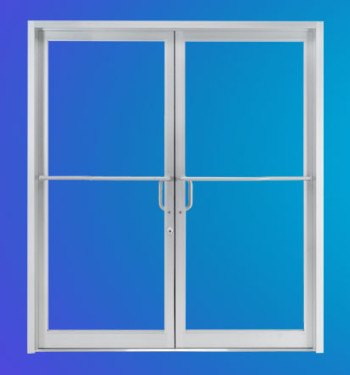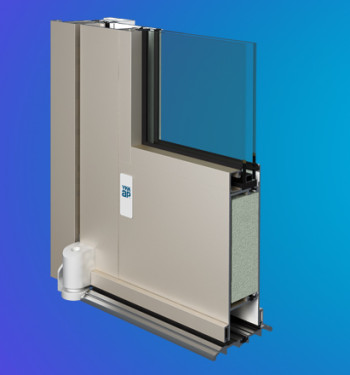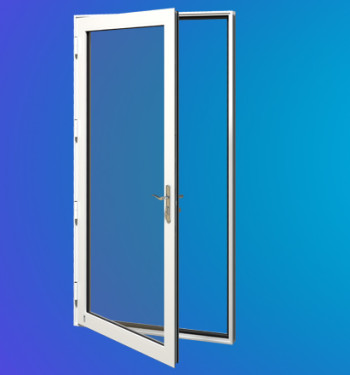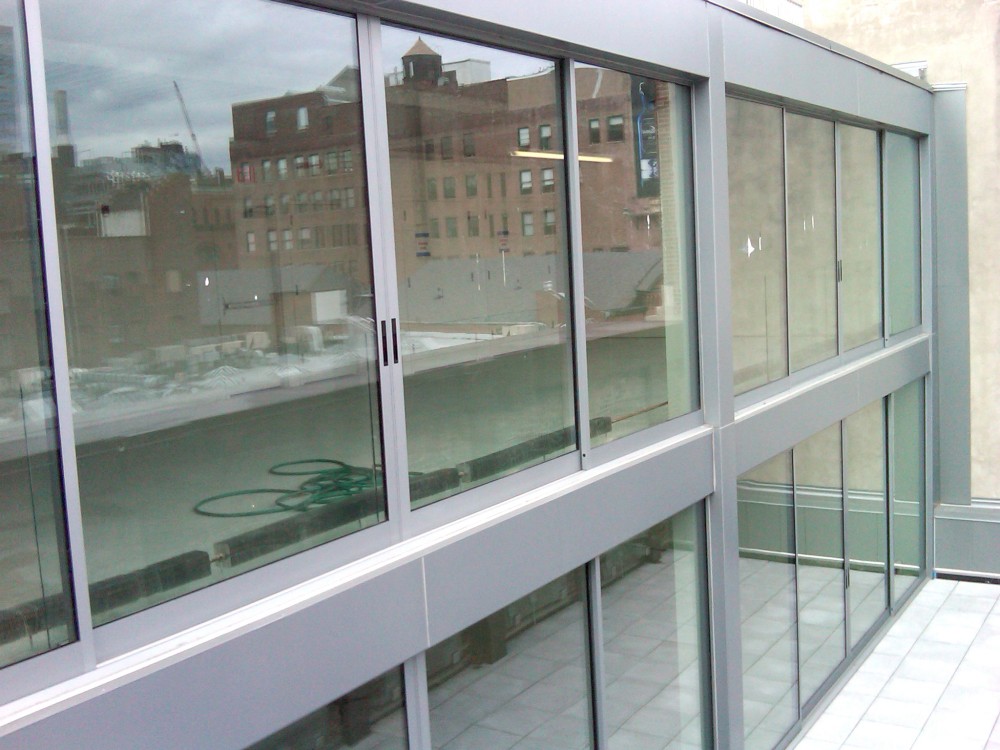Model 20D/35D/50D Standard Entrance Systems by YKK AP

Entrance systems by YKK AP offer an abundance of design options. VersaJamb®, our unique reinforced tubular door frame, allows for side-lite glazing without shear clips while maintaining the structural integrity of transom frames. Door corners are mechanically joined and welded to ensure that they are more than capable of withstanding today’s most demanding conditions and cary a lifetime warranty.
DATA
FEATURES
Non Thermal
BENEFITS
Doors are far above standard quality and performance
Complete design freedom via varied rail and stile widths
All door corners are mechanically joined and welded
Lifetime warranty
STOCK ENTRANCES
20D Narrow Stile 3ʹ-0ʺ and 3ʹ-6ʺ x 7ʹ-0ʺ Singles
• 20D Narrow Stile 6ʹ-0ʺ x 7ʹ-0ʺ Pairs
Offset Pivot, Butt Hung and Center Pivot
MS Lock and CVR Exit Device (Offset Pivot only)
CUSTOM ENTRANCES
20D, 35D, and 50D
Doors up to 8ʹ-0ʺ Tall
Standard and Custom Hardware
DATA
Construction Use: New / Retrofit
Door Type: Swinging/Terrace Door
Entrance Style: Standard
Stile Width: Narrow / Medium / Wide
Glass Type: Monolithic / Insulating
PRODUCT LINE
Anodized Plus®
MEGATHERM® 35/50 XT ADVANCED THERMAL COMMERCIAL SWING DOOR

Our MegaTherm® 35/50 XT Advanced Thermal Commercial Swing Doors offer excellent energy efficiency and condensation resistance. They fit seamlessly within our enerGfacade® suite of products, making them a versatile option for clients interested in LEED® certification.
Available in both a medium (35XT) and wide (50XT) stile, our MegaTherm Commercial Swing Doors are thermally broken using our MegaTherm polymer. This polymer provides excellent energy efficiency and condensation resistance using a non-conductive barrier, which expands and contracts at the same rate as aluminum, allowing the door to retain its integrity through wide temperature fluctuations. All of these qualities make a MegaTherm XT entrance a prime candidate for buildings, requiring LEED certification.
The MegaTherm feature gives the designer the option of having different finishes (1) or colors on the interior and exterior side of the doors. Coupled with the mechanically joined/welded door corners and an extensive array of hardware options, this entrance system is highly versatile and durable.
FEATURES
Advanced Thermal / Thermally Broken
BENEFITS
Accepts standard 1″ insulating glazing units as well as advanced glazing, including suspended film, up to 1-1/2″
Foam polymer inserts in the horizontal members to reduce convection
Dual perimeter air seals
Doors designed to allow many hardware options without bridging the thermal break – our doors have additional space so that hinges don’t bridge the break.
STANDARD ENTRANCES
Singles: 3′-0″ x 7′-0″
Pairs: 6′-0″ x 7′-0″
Offset Pivot, Butt Hung and Continuous Hinge
MS Lock, RIM and CVR Exit Device
CUSTOM ENTRANCES
Singles: 4′-0″ x 8′-0″
Pairs: 8′-0″ x 8′-0″
Standard and Custom Hardware
DATA
Construction Use: New / Retrofit
Door Type: Swinging/Terrace Door
Entrance Style: Standard
Stile Width: Medium / Wide
Glass Type: Insulating
Thermal Method: Iso Struts
PRODUCT LINE
Anodized Plus® / enerGfacade® / MegaTherm®
25FD FLUSH PANEL ENTRANCE

YKK AP's flush panel entrance, Model 25FD, is available with a durable Fiber Reinforced Polyester resin (FRP) or an Aluminum Skin to meet both aesthetic and performance requirements of any project.
Marine Grade high compression honeycomb core material provides superior performance in compression strength. An aluminum skeleton in the form of a 4-1/2″ backup tube with a minimum 1/8″ wall thickness provides the strength necessary to resist abuse and maintain the integrity of the door. This strong skeleton eliminates the need for hardware specific reinforcement. Model 25FD is designed to accept a variety of locking and hinging hardware for security and egress applications.
FEATURES
Non Thermal
BENEFITS
1-3/4″ Door panel will mount easily into YKK AP door frames
Locking hardware options include Rim Panics, Latch Locks, and Maximum Security Locks
Doors are available pre-glazed with 1/4″ monolithic or 1″ insulating glass
Aluminum louvers are available to meet project requirements
FRP panels are standard with a random pebble textured skin
Four standard colors are readily available – White, Grey, Dark Bronze, and Beige
Exterior Grade FRP skins provide superior resistance to fading
Aluminum skins available in Clear and Dark Bronze anodized finishes
CUSTOM DOOR SIZES
Single Door up to 4′-0″ x 8′-0″
Pair Doors up to 8′-0″ x 8′-0″
DATA
Construction Use: New / Retrofit
Door Type: Swinging/Terrace Door
Entrance Style: Monumental
Stile Width: Monumental
Glass Type: Monolithic / Insulating
YTD 350 T Thermally Broken Architectural Terrace Door Entrances

YTD 350 T Terrace Doors are the ideal choice for condominiums, hotels and high-rise residential properties, integrating smoothly with YKK AP wall systems or other wall conditions.
YTD 350 T utilizes a unique, three-way adjustable hinge and multi-point locking system. This ensures alignment so the door closes properly and creates a weather tight seal around the perimeter. Thermal efficiency is enhanced with YKK AP’s MegaThem® technology, which also creates dual finish
FEATURES
Thermally Broken
BENEFITS
Multi-point locking system engages lock stile, top and
bottom rails for added security
Shipped completely fabricated and mounted in frame to
expedite installation
Singles to 4’-0” x 8’-0” Frame Size
Pairs to 8’-0” x 8’-0” Frame Size
Factory glazed by YKK AP or unglazed
Durable Handle Sets
Two standard handle set styles
Standard Finishes
Painted Oil Rubbed Bronze (over zinc)
Painted Wet White (over zinc)
Brushed Chrome (over solid brass)
Custom paint and plated finishes available
Tested in accordance with AAMA / WDMA / CSA 101 /
I.S.2 / A440 – 11
Outswing:
AW – PG 80 – ATD (Single)
AW – PG 65 – ATD (Pair
Inswing:
AW – PG 60 – ATD (Single)
AW – PG 40 – ATD (Pair)
DATA
Construction Use: New / Retrofit
Door Type: Swinging/Terrace Door
Glass Type: Insulating
Thermal Method: Iso Struts
PRODUCT LINE
Anodized Plus® / MegaTherm®
