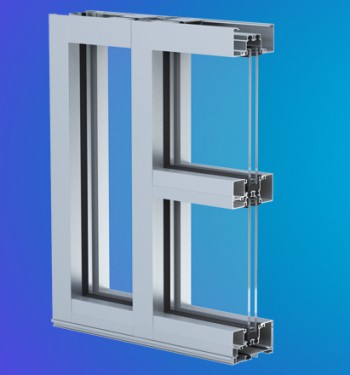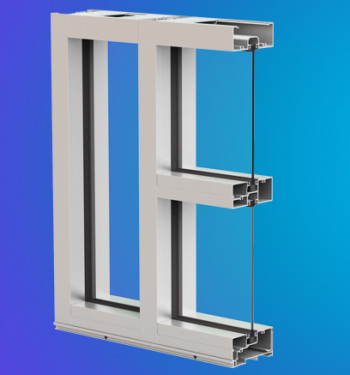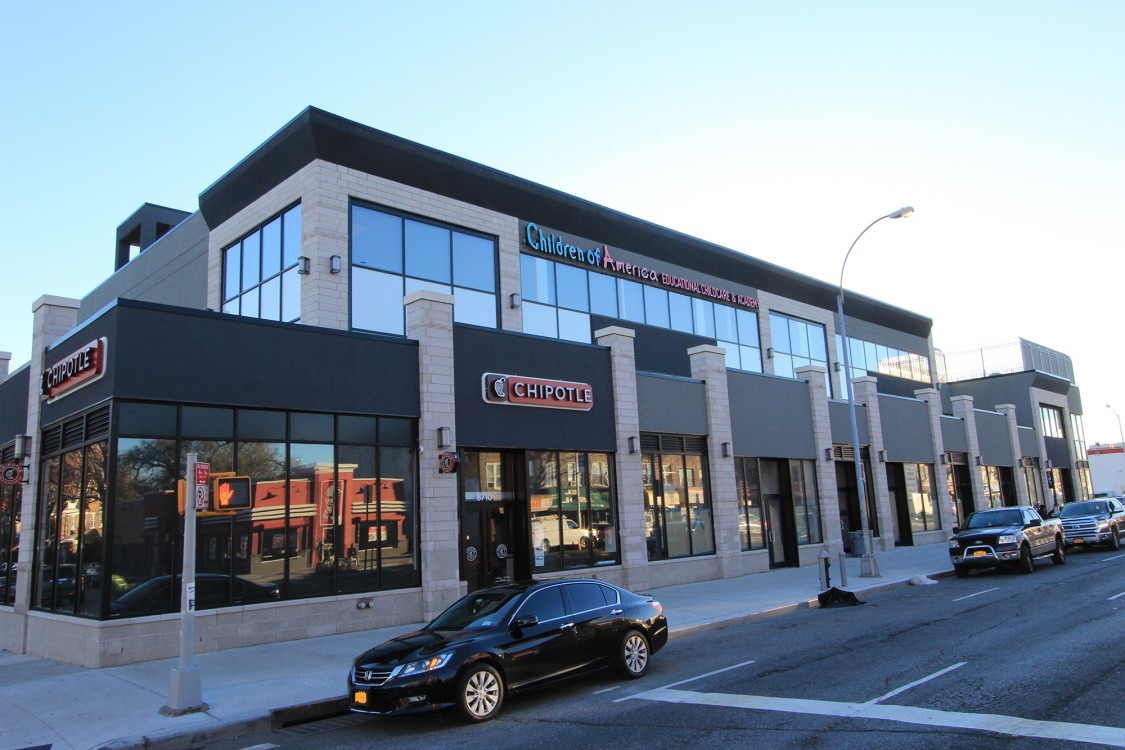YES 45 XT HIGH PERFORMANCE STOREFRONT FEATURING DUAL THERMAL BARRIERS

This energy saving storefront system features a dual thermal barrier design to significantly reduce heat transfer and keep internal surfaces warmer.
MLP™ (mechanical lock profile) technology delivers superior structural integrity to provide longer vertical spans and horizontal spacings; not to mention its best-in-class thermal performance attributes. (MLP is a trademark of AZON USA INC.)
FEATURES
Advanced Thermal / Thermally Broken
BENEFITS
Outstanding thermal performance utilizing standard 1″ insulating glass
Overall system U-factor=0.36 (using UCOG=0.29)
Greater efficiency can be achieved with higher performance glass
Warmer Interior Surfaces with a CRFf of 66
STC (ASTM E 90): 1″ IG; 32, 1″ Laminated; 36
OITC (ASTM E 1425): 1″ IG; 27, 1″ Laminated; 30
2″ Face by 4-1/2″ Overall Depth
Screw Spline Assembly
Integrates with Sun Control Products ThermaShade® and Luminance®
DATA
Construction Use: New
Sightline: 2"
Mullion Depth: 4-1/2"
Framing Installation Method: Screw Spline
Glass Type: Insulating
Thermal Method: Pour and Debridge
PRODUCT LINE
Anodized Plus® / enerGfacade® / Thermabond Plus®
YES 45 FS COMMERCIAL STOREFRONT SYSTEM

YES 45 FS (1-3/4”x 4-1/2”) is a center set, flush glazed framing system designed primarily for 1/4” glass or infill panels 1/4” to 3/8” thick.
This architectural commercial storefront system will accommodate YKK AP’s hinged mullion, as well as our flexible mullion; these mullions allow more creative freedom where curves and angles become a functional part of the design.
FEATURES
Expedited Shipping / Non Thermal
BENEFITS
Outside or Inside Glazed
Screw Spline and Shear Block Assembly
Gasket With Stretch-Resistant Cord
Integral Entrance Door Frames
Enhanced Water Infiltration Resistance
STANDARD ENTRANCES
Model 20D/35D/50D Single Doors up to 4’–0” x 8’–0”
Model 20D/35D/50D Pairs up to 8’-0” x 8’-0”
DATA
Construction Use: New / Retrofit
Sightline: 1-3/4"
Mullion Depth: 4-1/2"
Framing Installation Method: Screw Spline / Shear Block
Glass Type: Monolithic
PRODUCT LINE
Anodized Plus®
YES 45 FI COMMERCIAL STOREFRONT SYSTEM

YES 45 FI (2” x 4-1/2”) is a center set, flush glazed framing system developed for 1” insulating glass and other types of infill panels of varying thicknesses.
This architectural commercial storefront system will accommodate YKK AP’s hinged mullion, as well as our flexible mullion; these mullions allow more creative freedom where curves and angles become a functional part of the design.
PRODUCT DATA FEATURES
Expedited Shipping / Non Thermal
BENEFITS
Outside or Inside Glazed
Screw Spline and Shear Block Assembly
Gasket With Stretch-Resistant Cord
Integral Entrance Door Frames
Enhanced Water Infiltration Resistance
STANDARD ENTRANCES
Model 20D/35D/50D Single Doors up to 4’–0” x 8’–0”
Model 20D/35D/50D Pairs up to 8’-0” x 8’-0”
DATA
Construction Use: New / Retrofit
Sightline: 2"
Mullion Depth: 4-1/2"
Framing Installation Method: Screw Spline / Shear Block
Glass Type: Insulating
PRODUCT LINE
Anodized Plus®
YES 45 TU THERMALLY BROKEN FRONT SET COMMERCIAL STOREFRONT SYSTEM

YKK AP’s family of storefront products is now more versatile with the addition of an energy efficient front set product. Glass is set to the front to maximize energy performance and blend with the aesthetics of curtain wall.
The system can be glazed from either the interior or the exterior as required. YES 45 TU Front Set was designed for excellent thermal performance with standard* Low E insulating glass. Hinged mullions coupled with 90° or 135° inside and outside corners allow creative freedom when curves and angles are part of the design.
FEATURES
Thermally Broken
BENEFITS
Excellent thermal performance utilizing standard 1″ insulating glass
Patented ThermaBond Plus® thermal break
High Performance Sill Flashing
No Blind Seals
Tall back leg for enhanced water resistance
Patented 3 point attachment of end dam
2″ Face x 4-1/2″ Overall Depth
Patented Screw Spline Technology or
Shear Block Assembly
DATA
Construction Use: New / Retrofit
Sightline: 2"
Mullion Depth: 4-1/2"
Framing Installation Method: Screw Spline / Shear Block
Glass Type: Monolithic / Insulating
Thermal Method: Pour and Debridge
PRODUCT LINE
Anodized Plus® / Thermabond Plus®
YES 45 TU THERMALLY BROKEN CENTER SET COMMERCIAL STOREFRONT SYSTEM

YES 45 TU is a thermally broken, center set, flush glazed storefront system for insulating glass.
This architectural commercial storefront system is thermally broken by means of a poured and debridged pocket that employs a patented process, ThermaBond Plus®, to greatly improve adhesion of the polyurethane to the extruded aluminum. Combining science and technology, ThermaBond Plus resolves the problem of adhesion and the resultant dry shrinkage associated with typical poured and debridged systems.
FEATURES
Thermally Broken
BENEFITS
2″ Face by 4-1/2″ Overall Depth
Outside or Inside Glazed
Accepts 1″ Insulating Glass
High Performance Sill Flashing
No Blind Seals
Tall back leg for enhanced water resistance
Patented 3 point attachment of end dam
Patented Screw Spline or
Shear Block Assembly
ThermaBond Plus Thermal Break
STANDARD DOORS
Model 20D/35D/50D Single Doors up to 4′-0″ x 8′-0″
Model 20D/35D/50D Pairs up to 8′-0″ x 8′-0″
DATA
Construction Use: New / Retrofit
Sightline: 2"
Mullion Depth: 4-1/2"
Framing Installation Method: Screw Spline / Shear Block
Glass Type: Insulating
Thermal Method: Pour and Debridge
PRODUCT LINE
Anodized Plus® / Thermabond Plus®
